Forest Garden Summerhouses |
||||||
 |
||||||
 |
||||||
|
A well-designed summerhouse can provide a useful and attractive feature for your garden and help you make the most of your outside space. Even on cooler spring and autumn evenings you'll have a private refuge where you can relax, entertain, enjoy hobbies or even use as an office. Our summerhouses are delivered flat packed with detailed instructions and fixings, but there is also an assembly service available on all models. With a wide range of shapes, sizes and price points, we're confident you'll find something to suit. |
||||||
Which size summerhouse is best? |
||||||
|
To get the most out of a summerhouse you should ideally buy the biggest in your price range, as it's such a versatile building that you'll probably keep finding new uses for it. However, usually its size will be dictated by the space available. Think about how much seating you might need, and whether you'll want to use it for dining. Smaller models start at 7' x 5', or 6' x 6' for a square design, and will comfortably accommodate a couple of chairs and a table. If this isn't enough, our largest summerhouses measure around 8' x 8'. |
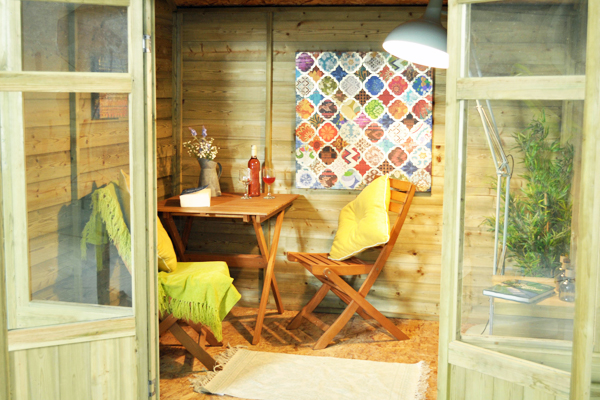 |
|||||
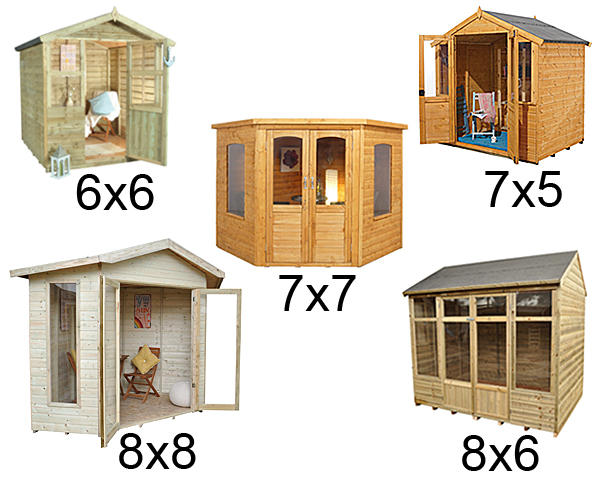 |
Our summerhouses come in the following sizes:
|
|||||
|
It's important to note that manufacturers' measurements refer to the exterior of the building, including roof overhang - meaning that, for instance, a summerhouse described as 8’ x 6’ will give you an internal floor area of around 7'8" x 5'8". So if you're torn between two sizes, go for the bigger one if possible. The most accurate way to determine the size you need is to organise all the pieces of furniture you are planning to put in the summerhouse on a flat surface. Arrange them so you can easily move around and measure the area they occupy. |
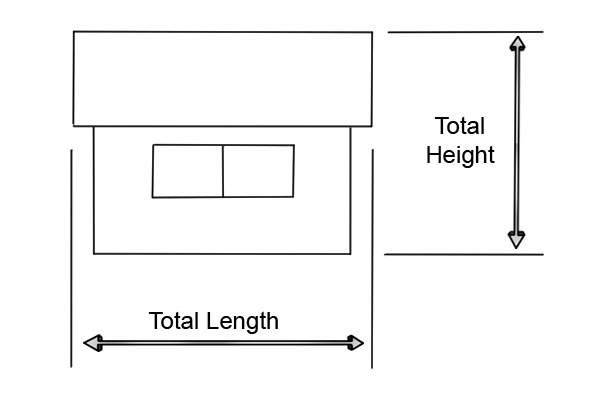 |
|||||
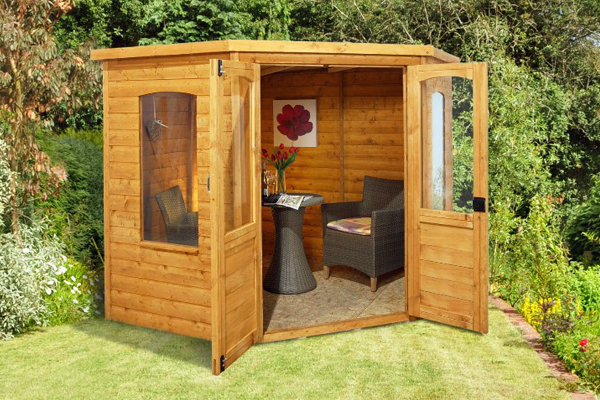 |
Take account of the shape of your garden as well. A tall corner summerhouse can be an ideal solution if you don't have much horizontal space or want to make good use of a neglected area. On the other hand, a rectangular model may be more suitable if your garden is long and narrow. And if you have overhanging trees, or think a high structure might annoy your neighbours, it's best to choose one with a lower roof - take a look at the corner summerhouse. |
|||||
Where should you put the summerhouse? |
||||||
|
Set up your summerhouse on a hard surface such as concrete, paving slabs or compacted gravel in a level part of the garden. If the ground is sloping it will be very difficult to assemble it correctly: screw holes might not line up, walls may warp and doors might not fit their frames properly. Try to leave a small gap all around the building so you can get at the walls and any adjacent fence panels to apply treatments or carry out repairs, and remember to allow for roof overhang. Do your best to avoid positioning the summerhouse under low-hanging branches, which could damage the roof. |
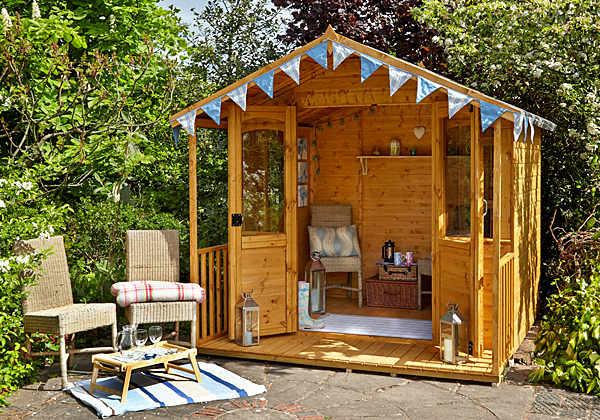 |
|||||
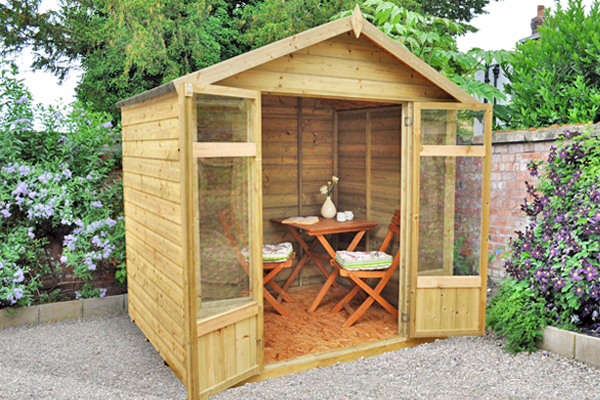 |
Choose a sheltered spot where possible, and bear in mind the direction of the sun. If the shape of your garden allows it, you'll probably want to locate the summerhouse facing south or west to make the most of the afternoon and evening sunshine.
Think about convenience too. If you're going to use the summerhouse as an office, placing it near the house will make it easier to connect a power supply. And locating the door next to a path will help avoid muddy feet in wet weather. |
|||||
 |
||||||
Corner summerhouses |
||||||
| If your garden isn't overly large or you want to make good use of previously neglected space, a corner summerhouse might fit the bill. With a tall apex roof, the light and airy summerhouse offers plenty of headroom, with two large windows and fully glazed double doors giving great views of the garden. Strong interlocking shiplap boards make for a snug, watertight structure. The timber has been pressure treated, so won't need recoating with preservative, and the shed comes with a 15 year guarantee against rot. The summerhouse is of a similar design but offers even more space. | 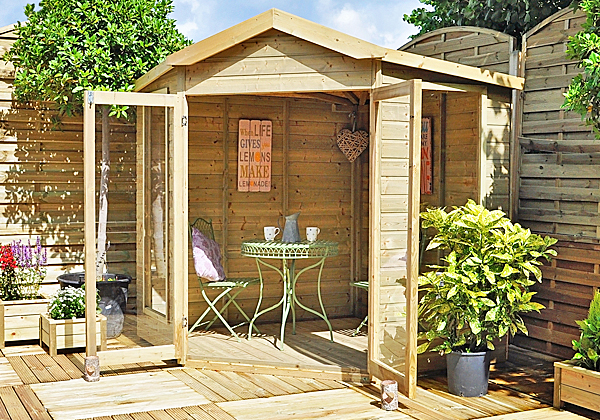 |
|||||
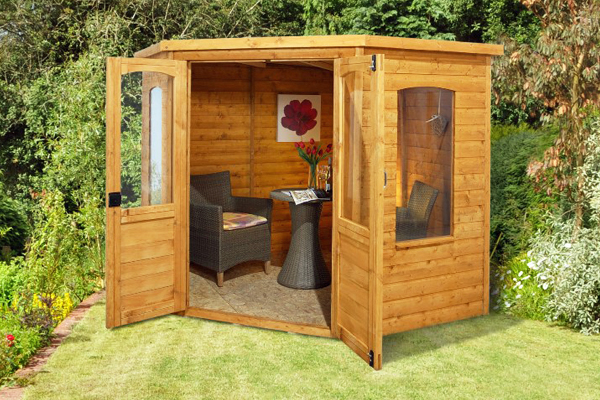 |
Fitting easily into a corner, the summerhouse features a slightly sloping roof and is particularly suitable where overhead space is at a premium, for example under overhanging trees. Its arched windows and half glazed double doors allow lots of light in, while the high quality interlocking shiplap walls make the shed a snug hideaway no matter what the weather. The golden brown timber has been dip treated and comes with a 10 year guarantee. |
|||||
Square, rectangular and hexagonal summerhouses |
||||||
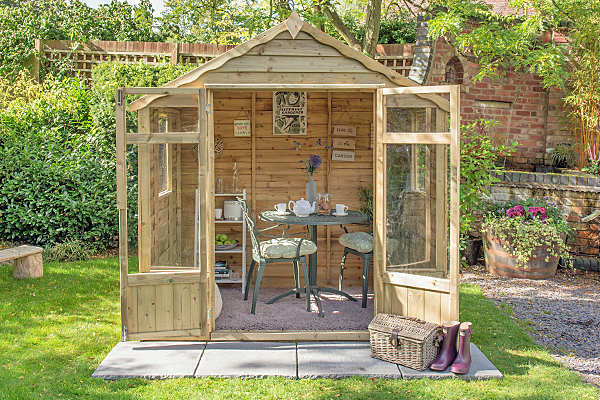 |
With rustic overlap wall construction, the versatile Oakley summerhouse is ideal for small to medium-sized gardens. Glazed double doors and long windows let light come flooding in, making it perfect for use as a craft room, home office or space to relax. High quality features include a robust timber floor, green mineral felt roof, scalloped barge boards and shatter-resistant acrylic glazing. It is available in three sizes: 7 x 5, 7 x 7 and 8 x 6. |
|||||
|
The hexagonal summerhouse would make a striking feature in any garden. With walls, floor and roof made of high quality tongue and groove timber, it includes two tall opening windows and a three-quarter glazed door for a light and airy feel. Toughened safety glass is used throughout, while the smart shingle roof gives excellent protection from the elements. And at 337cm wide and 296cm deep (about 11'1" x 9'9'') it offers plenty of space. |
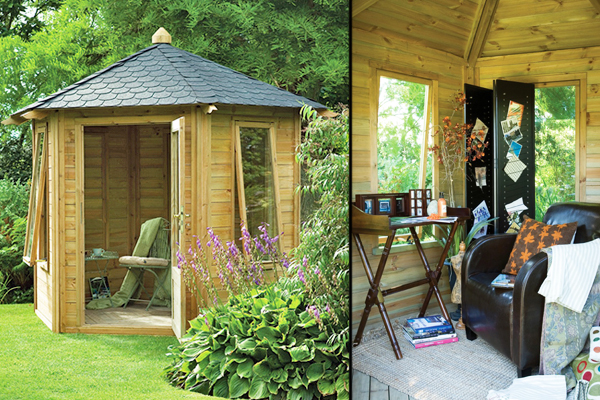 |
|||||
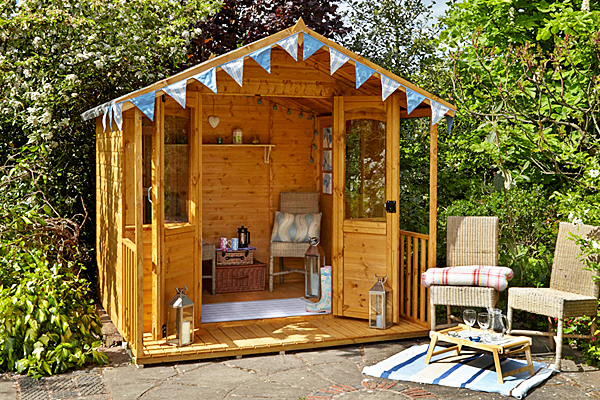 |
The decorative summerhouse includes an integral veranda which will make an inviting place to relax on a summer's day. Built to last, it features sturdy shiplap walls and roof, along with a tongue and groove timber floor. Half glazed doors let in lots of light, and there is an opening window at the side - perfect for extra ventilation in hot weather. The summerhouse measures a generous 8' x 8' (including veranda) and the dip treated timber is guaranteed against rot for 10 years, as long as it's regularly re-treated. | |||||
|
If your garden is on the small size or you're on a tight budget, the or the summerhouses might fit the bill. Stylish yet practical, both are of a similar design and specification, with dip treated shiplap walls, sheet material roof and floor, double doors, and half height glazing along the front. The main difference between them is that the Maplehurst also features a veranda. They come with a 10 year anti-rot guarantee. |
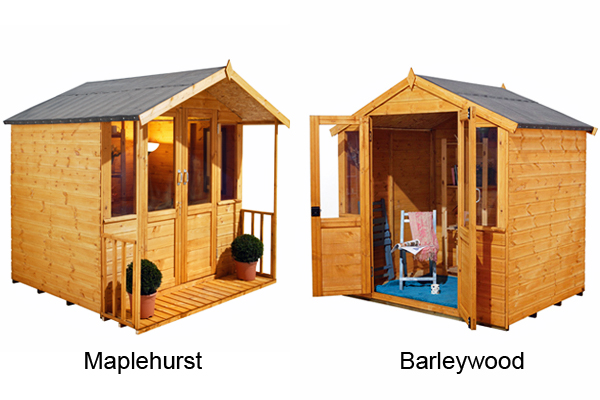 |
|||||
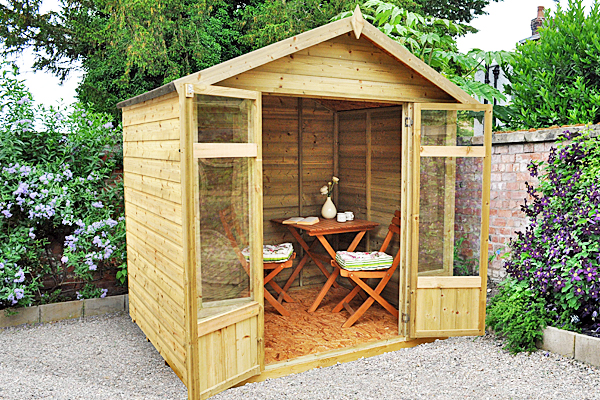 |
The summerhouse is similar to the Tetbury model except that it has shiplap walls instead of overlap. This results in a tighter, more weatherproof construction and a slightly smarter, less rustic appearance. Like the Tetbury, it is made of pressure-treated timber which won't need re-treatment and is guaranteed against rot for 15 years. |
|||||
|
If you like the look of the Winchcombe summerhouse, you might also be interested in the version. This is also a reverse apex model measuring 8' x 6', but is of shiplap construction. Because it's manufactured from pressure treated timber, the summerhouse includes a 15 year guarantee against rot and you won't need to apply any preservative. |
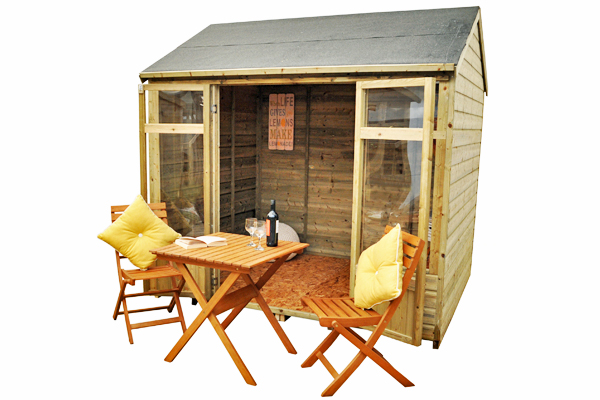 |
|||||
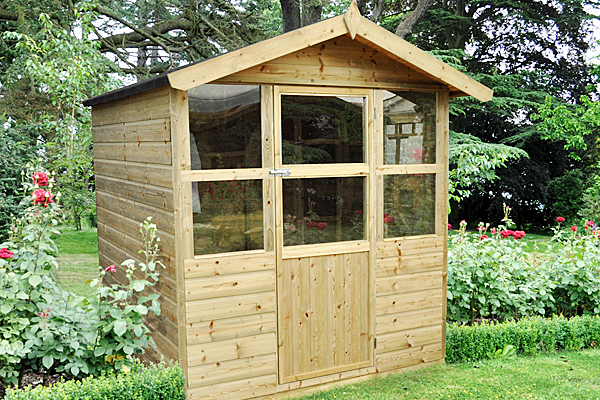 |
Like the Stroud summerhouse, the is square shaped and compact, with a half glazed frontage letting in plenty of natural light. It has a single door to reduce the space required for it in the garden, and strong, smooth shiplap walls. The summerhouse is made from pressure treated timber for long life and low maintenance, and comes with a 15 year anti-rot guarantee. |
|||||
 |
||||||
What is the difference between shiplap and overlap summerhouses? |
||||||
|
The walls of shiplap summerhouses are made from planks which have been planed smooth and shaped so that each board slots into the next with an interlocking tongue and groove joint, making the structure sturdy and rigid. Shiplap boards also have an extra lip between each panel that helps rain to run off more quickly. This makes them doubly waterproof and helps prevent draughts, making the building usable in all seasons. All our summerhouses have shiplap walls except the Oakley design. |
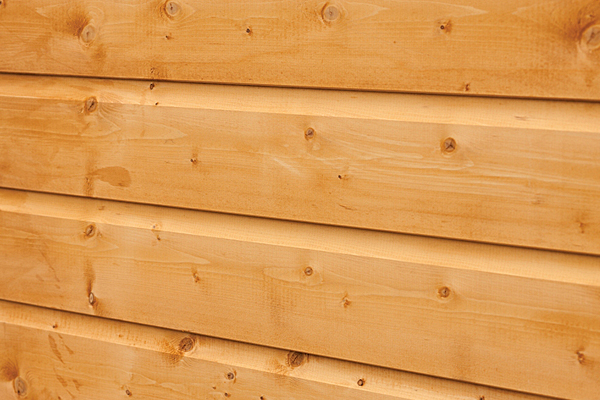 |
|||||
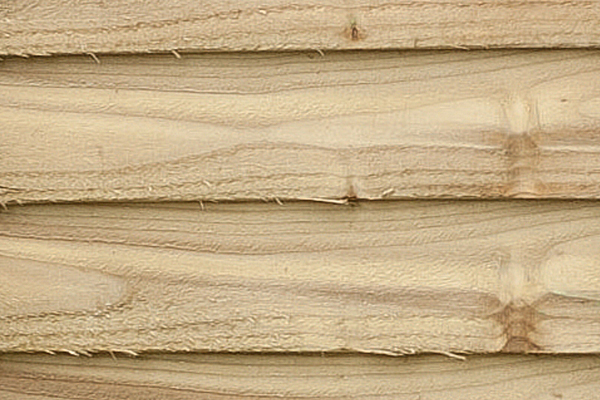 |
Overlap is the classic style of cladding for garden buildings. The walls are made up of horizontal overlapping wooden boards which form a series of sloping surfaces running down the sides. This allows rainwater to run off the face of one board onto the one below, like tiles on a house roof. The loose overlapping nature of the boards means the timber is able to expand and contract naturally during extremes of temperature, reducing the likelihood of cracking and warping. |
|||||







