How to lay a decking block base |
||||
 |
||||
 |
There are two main ways that can be used to prepare a deck for the floor of a timber garden building:
|
|||
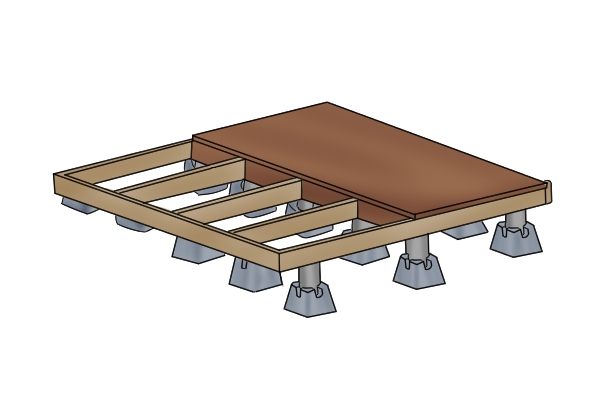 |
Both of these approaches use joists to support the floor of the building, and employ the same concept as assembing decking. In both cases, the joists are supported at intervals no greater than 1.5m (5' approx). |
|||
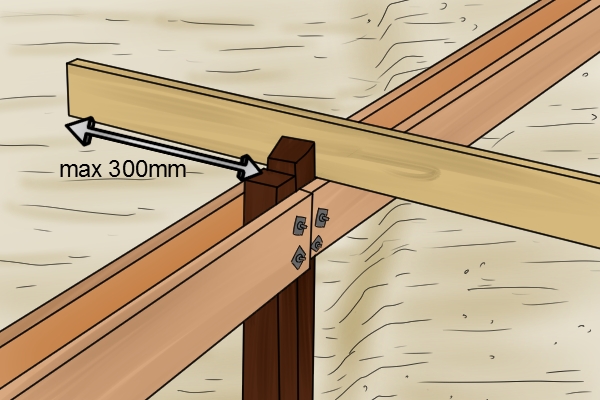 |
Joists should never extend further than 300mm (12" approx) past a support at the edge or corner of the deck. |
|||
 |
||||
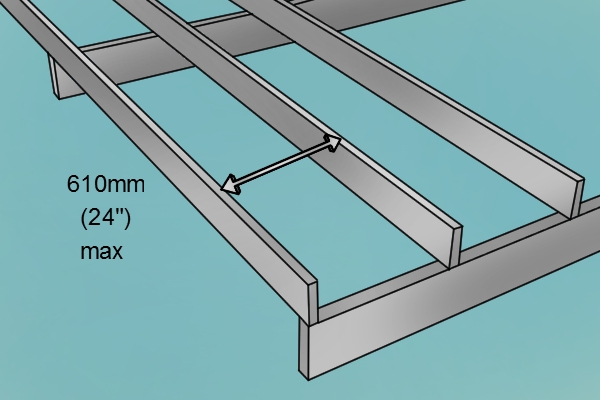 |
The space between joists will be governed by the length of deck board, or larger flooring surface, that you are planning to use. As a rough guide, supports should be no further than 610mm (24") apart to ensure that flooring is adequately supported. |
|||
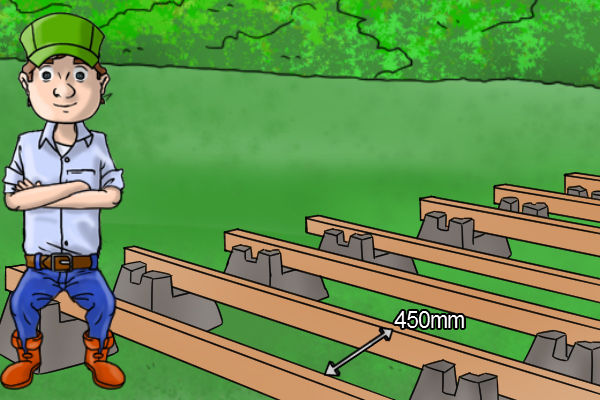 |
For example - if you are working with 450mm tongue and groove boards, your joists will need to be spaced at 450mm intervals. |
|||
Decking blocks |
||||
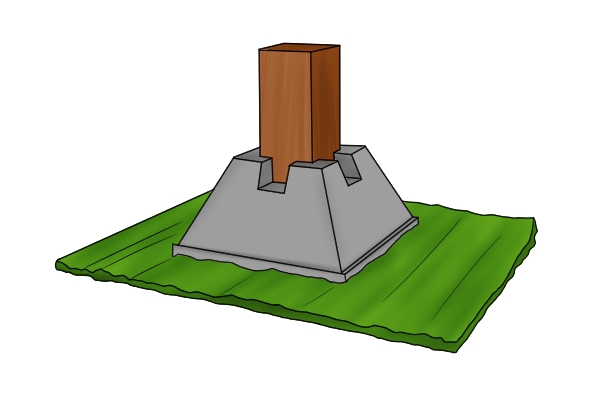 |
Decking blocks are made of concrete and have cross-shaped channels to securely hold wooden joists and support posts. The slots in the decking blocks are designed to hold 50mm (2”) floor support timbers. The square recess in the centre will hold a 100mm x 100mm (4” x 4”) timber post. |
|||
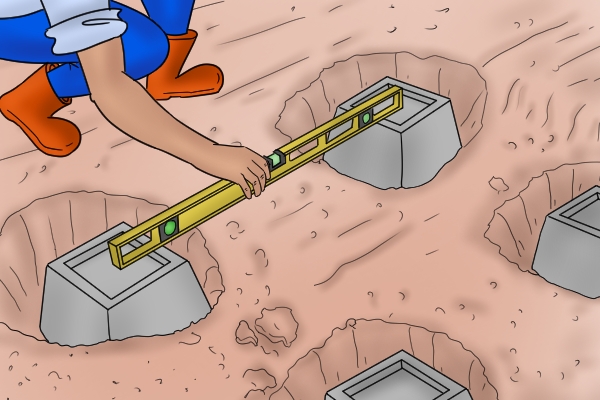 |
If you are using decking blocks to support your joists, you will need to make sure they are on a flat surface so that the base will be completely level. You can do this by resting a spirit level on top of the block when it's in place. This may mean digging out a section of grass so that you can then flatten the soil beneath it. |
|||
Post and pier |
||||
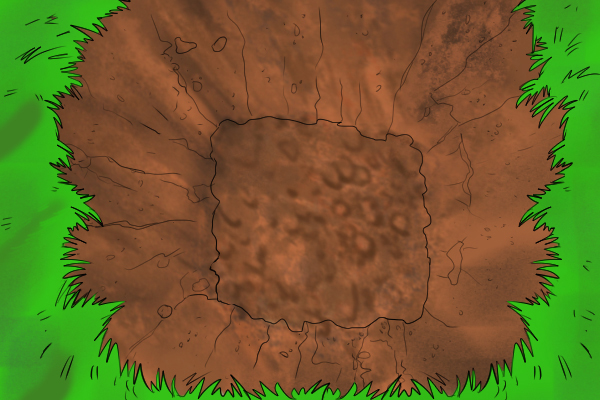 |
This system involves digging holes for supporting posts that are held in place by concrete. You need to dig a 300mm x 300mm (1' x 1') hole to a depth of about 600mm (2'). Compact 100mm (4") pea gravel to allow rainwater to drain away easily, then pour concrete in to fill the hole up to ground level. |
|||
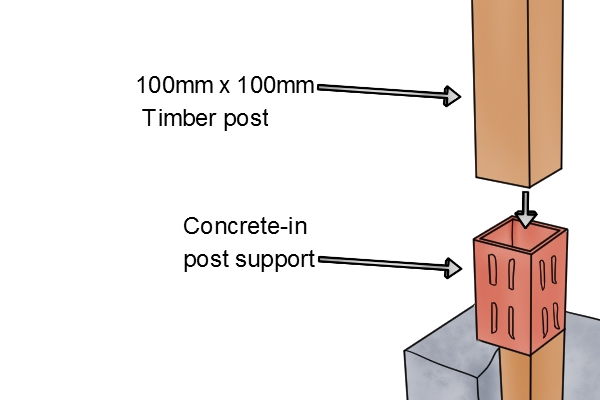 |
Metal sleeves are used to protect the wooden supports in some cases. These are set into the concrete (you will need to make sure they are plumb) and posts can then be inserted into them. |
|||
Keeping the floor level |
||||
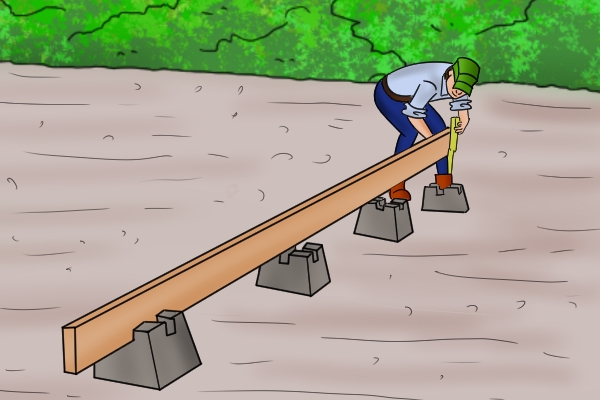 |
It is extremely important to get the floor of the building absolutely level. To do this, you will need to make sure your joists are level, and all set at exactly the same height. |
|||
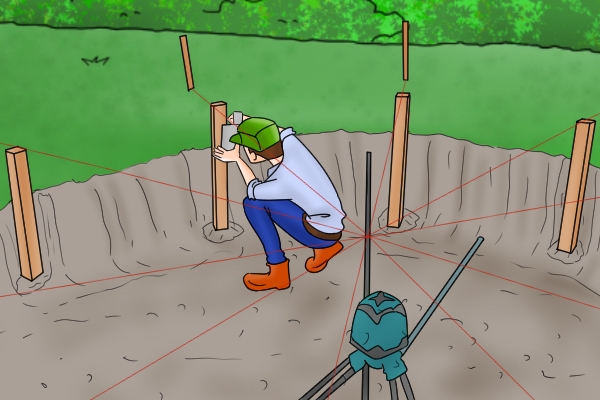 |
There are a variety of methods that will allow you to do this, including using spirit levels, or laser levels. It's worth taking the time to check properly at this stage - uneven foundations will compromise the whole project. |
|||
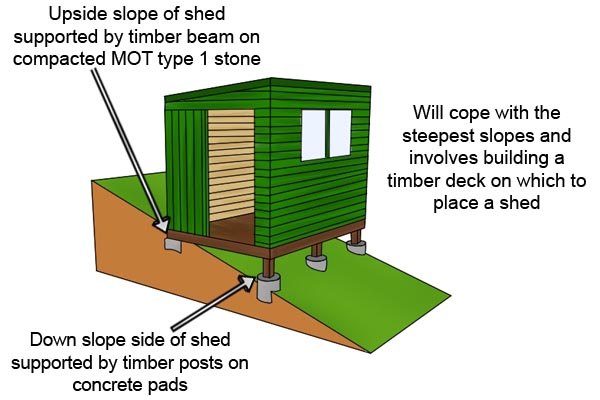 |
Wooden buildings can be built on sloping surfaces by extending the length of the supporting posts to keep the joists level. If you've chosen the decking block method, you will need to use additional support posts. |
|||







